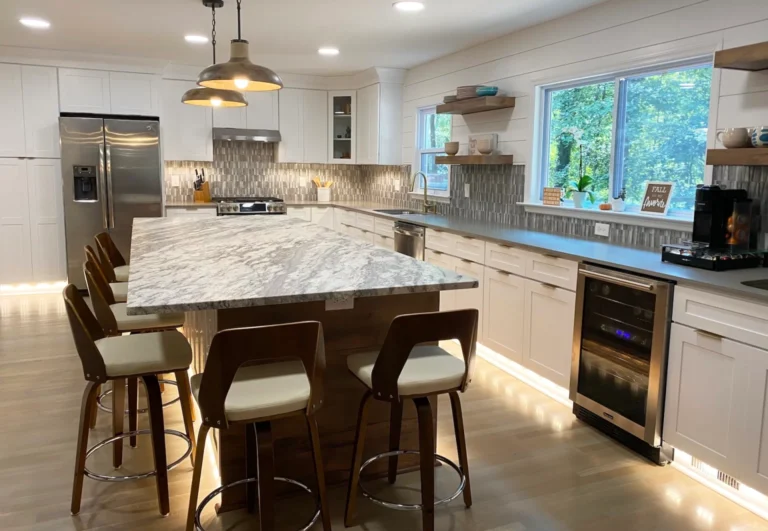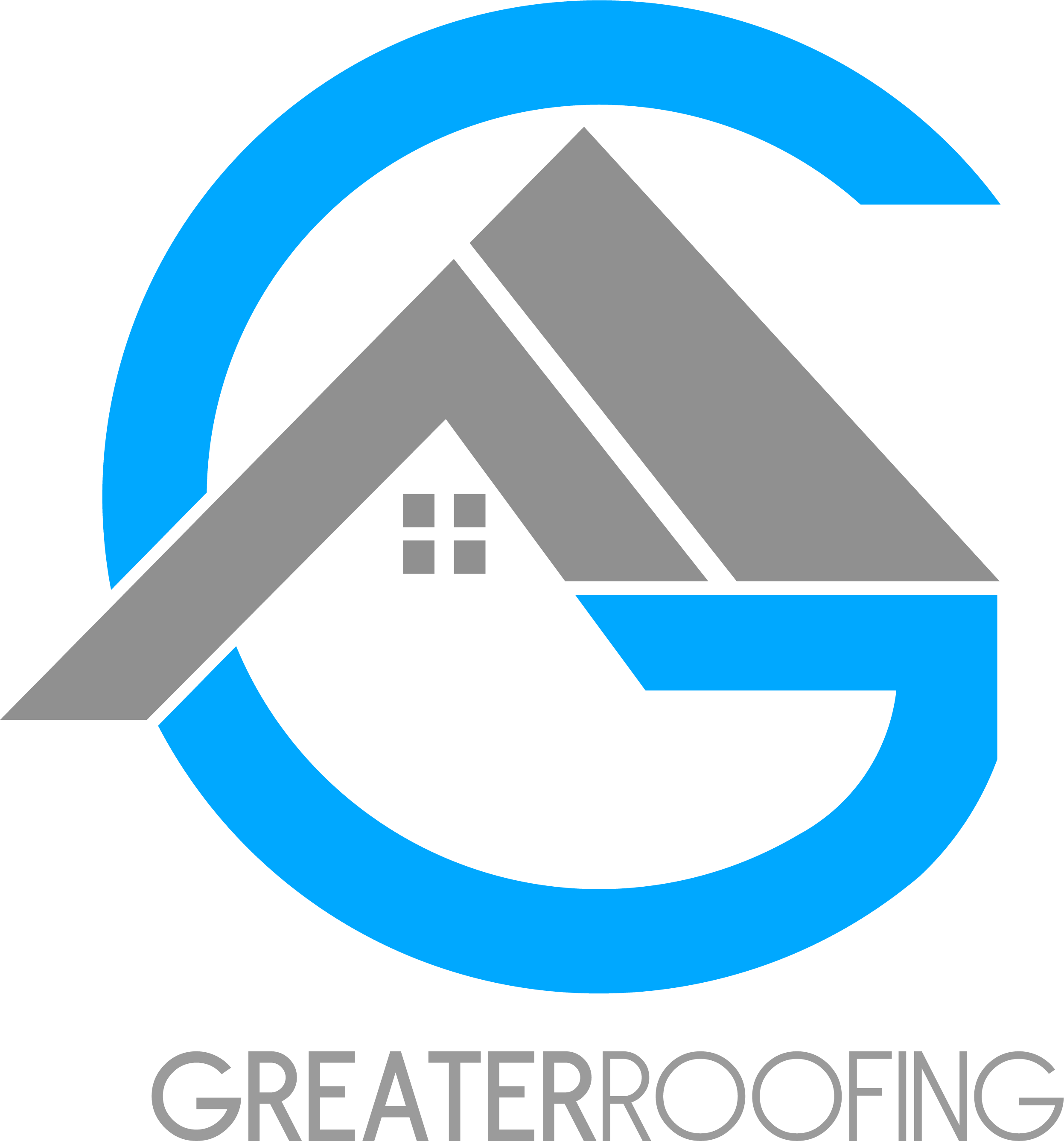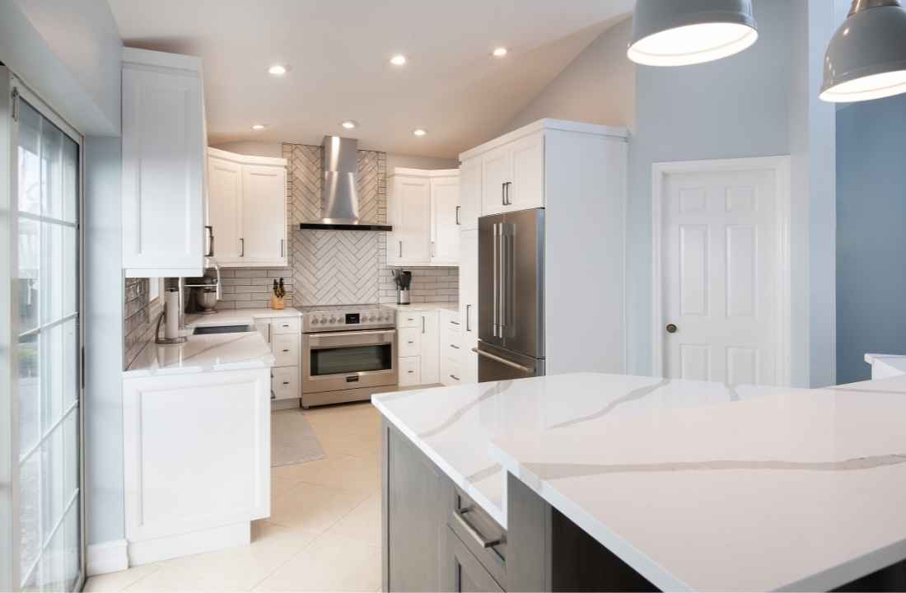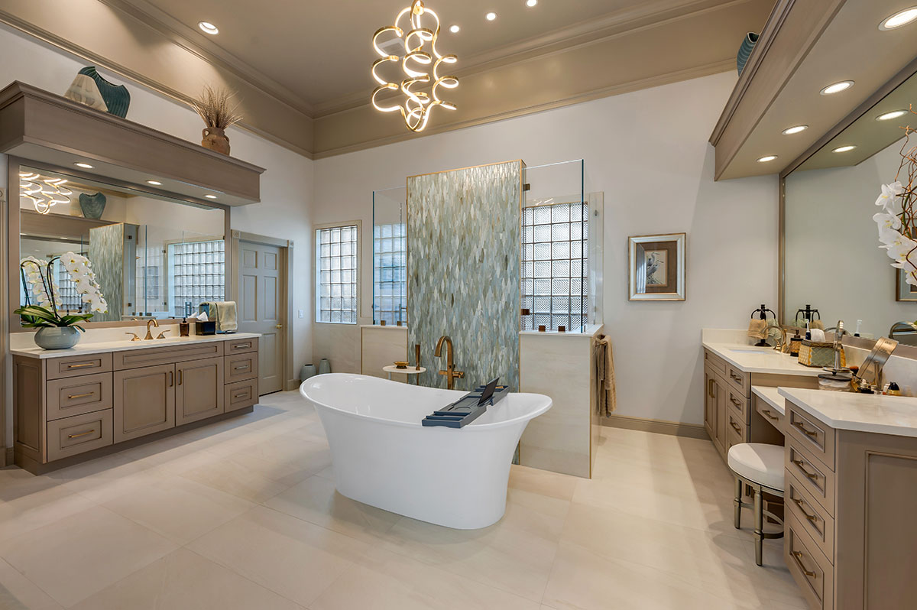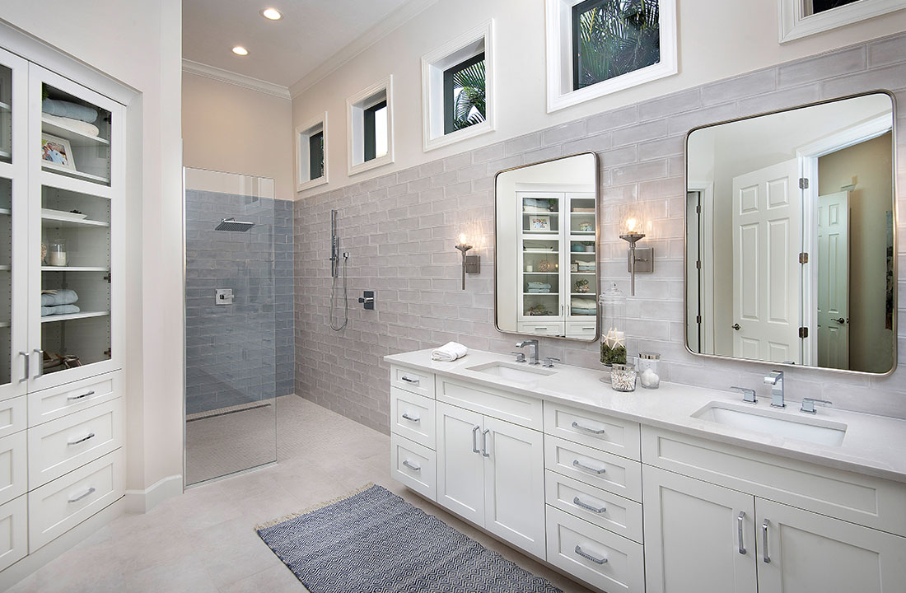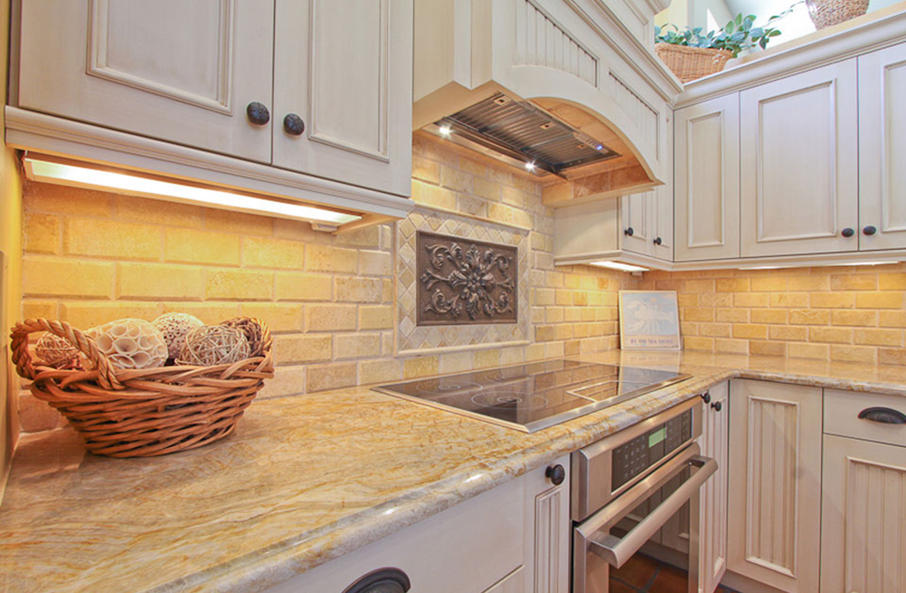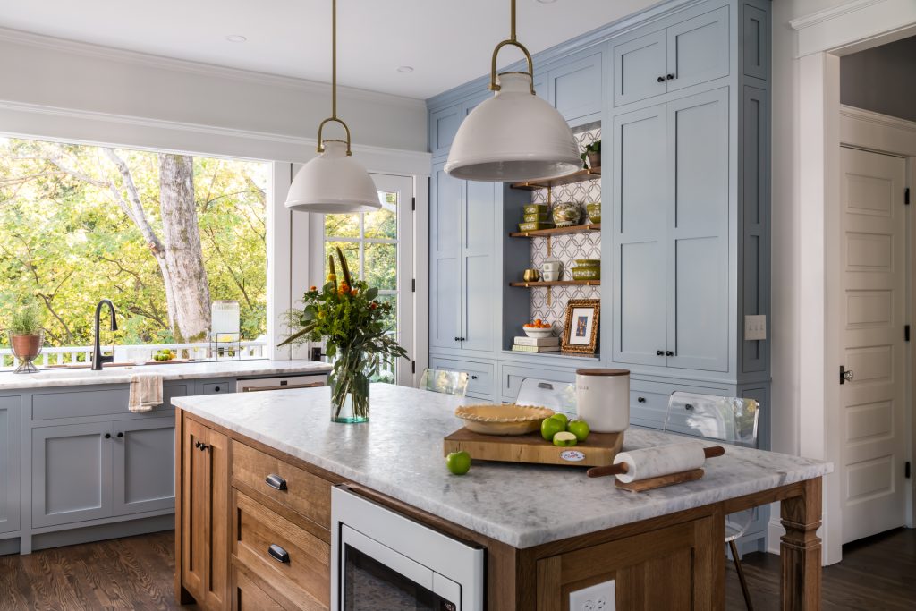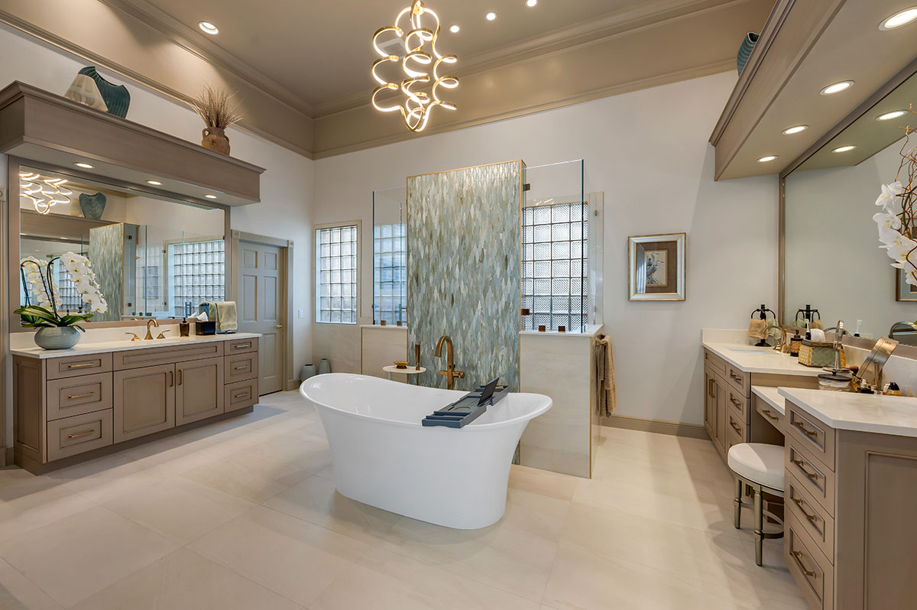MAXIMIZE YOUR SPACE
Home additions are a fantastic way to expand your home. Whether you need more space on the first floor or are looking to expand upwards, Greater Roofing specializes in improving your current home with an elegant addition.
EXPANDED LIVING SPACE
ROOM ADDITIONS
Are you looking to expand your home? Perhaps you need more space for a growing family, or to accommodate a hobby or activity. Home additions are an excellent way to expand your current home without sacrificing the structural integrity or historical details your home may possess.
There are a multitude of ways one can add space to their current home. Room additions typically consist of building out or building up. Often times first floor additions are chosen to accommodate additional living or dining room space, kitchens or bedrooms, which can increase the footprint of your home with little to no disruption. Second story additions are also considered to incorporate additional bedrooms or attic space. Take a look at the types of home additions to decide what is right for you:

First Floor Additions
The most popular type of first-floor addition is a rear addition, which is often used to create a larger master suite, kitchen, home office, or living space expansion. A first-floor addition is often the least disruptive, as you are not supporting a new space over the existing structural framing. The benefits of a first-floor addition includes: creative flexibility,
Adding a larger master suite to your home can increase the value of your house by making it more attractive to future buyers. More square footage is appreciated by buyers. Think of what you’d look for if you were in the market to buy a home. The first thing you’re most likely to catch is a small master bedroom that has an insufficient amount of space. First- floor master suite additions make for a more accessible home and allows for more flexible uses of the space.
READ MORE
It goes without saying that kitchens are the heart of every home. Investing in a new and improved kitchen presents some wonderful opportunities:
- Enhances functionality: Home-owners are able to expand their current kitchen space with functional design elements. Adding appliance garages or custom cabinetry allow for the homeowner to optimize the space for its’ utmost efficiency.
- Lessens energy costs: Adding more energy efficient kitchen appliances is a great way to lower energy costs that will save money in the long term.
- Enhances comfort and safety: Something as simple as adding a kitchen isle can improve the usability and functionality of the kitchen. Expanding kitchen space is sure to create less clutter and make for a more comforting environment.
Having a home office space for concentrated work and focus time is important. Widespread use of remote workers is on the rise. The expense of adding an office space to your home is significantly less than having to rent office space elsewhere.
Expanding your living area is a great opportunity to provide your family with the amenities and space that’s necessary to improve comfort and functionality of your home. Having more space will improve the breathability of a confined living room and will leave more space to enjoy family-oriented activities.
Second Floor Additions
If your property is considered a good fit for a second story addition, you can expand your one story home into a two story home, allowing for additional bedroom or even attic space. It is also possible to add additional living space over a garage, porch, or sunroom. Second floor additions are the perfect way to expand upon your home without sacrificing yard space.
Why sacrifice your yard to add to your home, when you can build on top of your ground floor and retain your outdoor space? Second-story additions require that the home have proper structural support before beginning the project. This means you can also take advantage of the second-floor addition by heightening your ceilings on the first floor, which on its own can increase the value of your home. Upgrades such as siding, interior trim, and insulation are some other things to get taken care of when introducing a second-story addition to your home. Making these changes can add to the overall scope of the project, but will prove to be more cost effective and convenient later on. Often times, families decide to engage in a second-story addition because it turns out to be more customizable and cost-efficient than finding a completely different home to suit your families’ needs.
The cost of a second-floor addition varies depending on a few different factors such as size, choice of materials, and conditions of the existing structure. There’s a lot that goes into a second-floor addition. That’s why it’s important to work with professionals who carry a rich history of turning their client’s vision into their home.
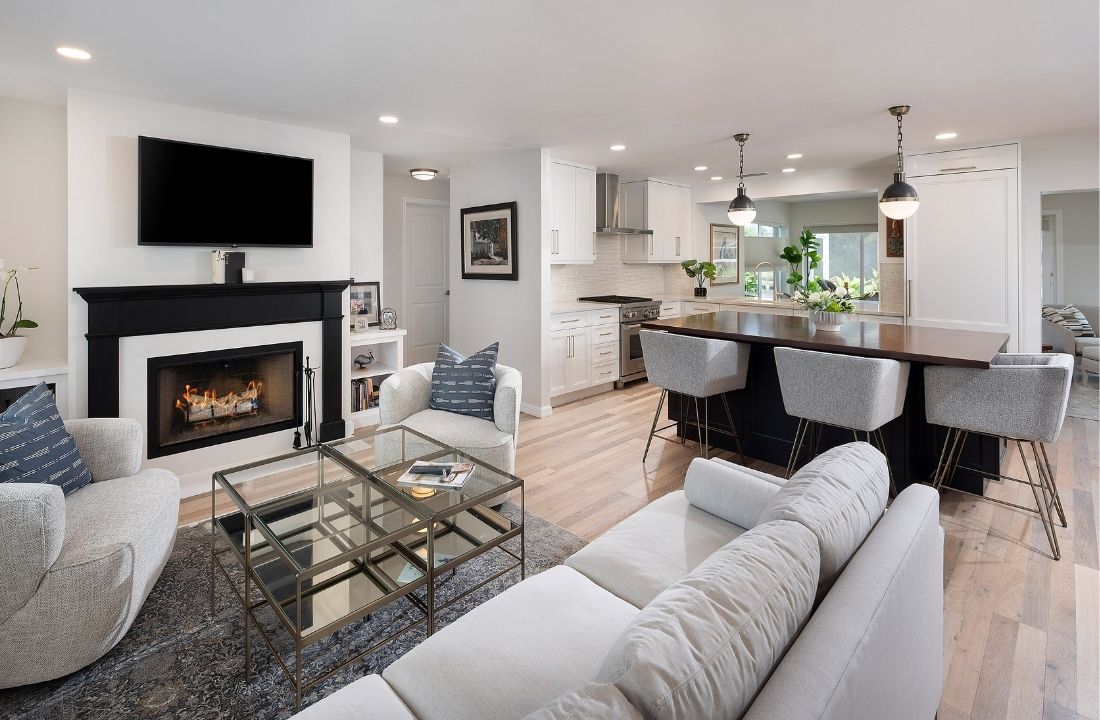
Home Office
With the increasing ubiquity of mobile technology in the workplace, home offices have become necessities for many homeowners. Often, however, it can be hard to find unused space, but it’s important to remember that incorporating an office doesn’t have to mean losing a bedroom.
READ MORE
Placement:
Start by trying to find obvious places for your home office: have all your children moved away from home, leaving you with empty bedrooms? Does your formal dining room go perpetually unused? Do you no longer use craft or hobby rooms? If all of your existing rooms are regularly in use, consider alternative options: Would it be possible to renovate unused attic or basement space? Do you have awkward alcoves or nooks that haven’t yet had a purpose? Could you consolidate belongings and transform a closet into an office? Could you open your central floor plan to free wall space for a built-in storage and desk?
Assess Your Needs:
As you identify any potential free spaces in your home, be sure to also assess your home office needs. For some, all that is needed is a small counter space or even a snack side sofa table on which to place a laptop. For others, extensive storage and table-top work spaces are needed, as are ancillary home office supplies, such as printers or multiple computer screens. If you are converting an attic or basement into an office, you’ll want to be sure that you’re able to add appropriate Wi-Fi boosters, phone lines, etc.
Lighting and Comfort:
The main advantage of adding a home office is to be able to work comfortably. Because of this, it’s important to design your space so that you want to spend time in it, whether that means making sure you have an adequate mixture of natural and artificial light or simply that your décor is relaxing to you. These considerations will allow your home office design to enhance your overall lifestyle.
Outdoor Kitchen & Entertainment Area
Extending the living space of the home is a big trend at the moment. Right now, homeowners want to make sure that every inch of the property is efficient. An outdoor kitchen is a great way to maximize use of the space and enjoy it more. Cooking outdoors is a little more complicated than just building a fire or turning on the grill. When people want to prepare food, cook, clean and eat outside, they need all of these elements. As you start to dream about the perfect outdoor kitchen, think about how you want to approach:
- Heat for cooking
- Lighting, especially at night
- Shading for comfort during the day
- Space to prepare food
- Seating options
READ MORE
Heat Sources:
Although hooking up a five-gallon propane tank to a grill or lighting charcoal is certainly an option for an outdoor kitchen, it is far from the only choices. Heat sources vary, depending on your needs. For example, if your home uses natural gas, you can install a line to provide a steady source of fuel. Larger propane tanks can be placed underground for long-term use without the visual clutter. Keep in mind that burning fuel may have ventilation needs. Correct positioning keeps the byproducts from flowing into the home.
Electricity:
If you’re going to be working outside, you need the ability to see what you are doing. This starts with lighting. Low-voltage lighting options are relatively easy to run outdoors, so that you can have task lighting and the right kind of ambience at night. If you want electrical outlets to run appliances or keep a refrigerator, running a new electrical line offers you that flexibility. This is usually easier to plan from the beginning than retrofit it after the fact. If you think you might want this level of function, it’s best to start there.
Space for Food Preparation and Cleaning:
Basic outdoor cooking usually involves preparing food indoors and then hauling it outside. An outdoor kitchen features room to do both. Installing cabinets and countertops in durable materials gives space close to the grill or oven for easy transition. Adding a sink with a cold-water line makes it easier to rinse vegetables or clean up afterward.
